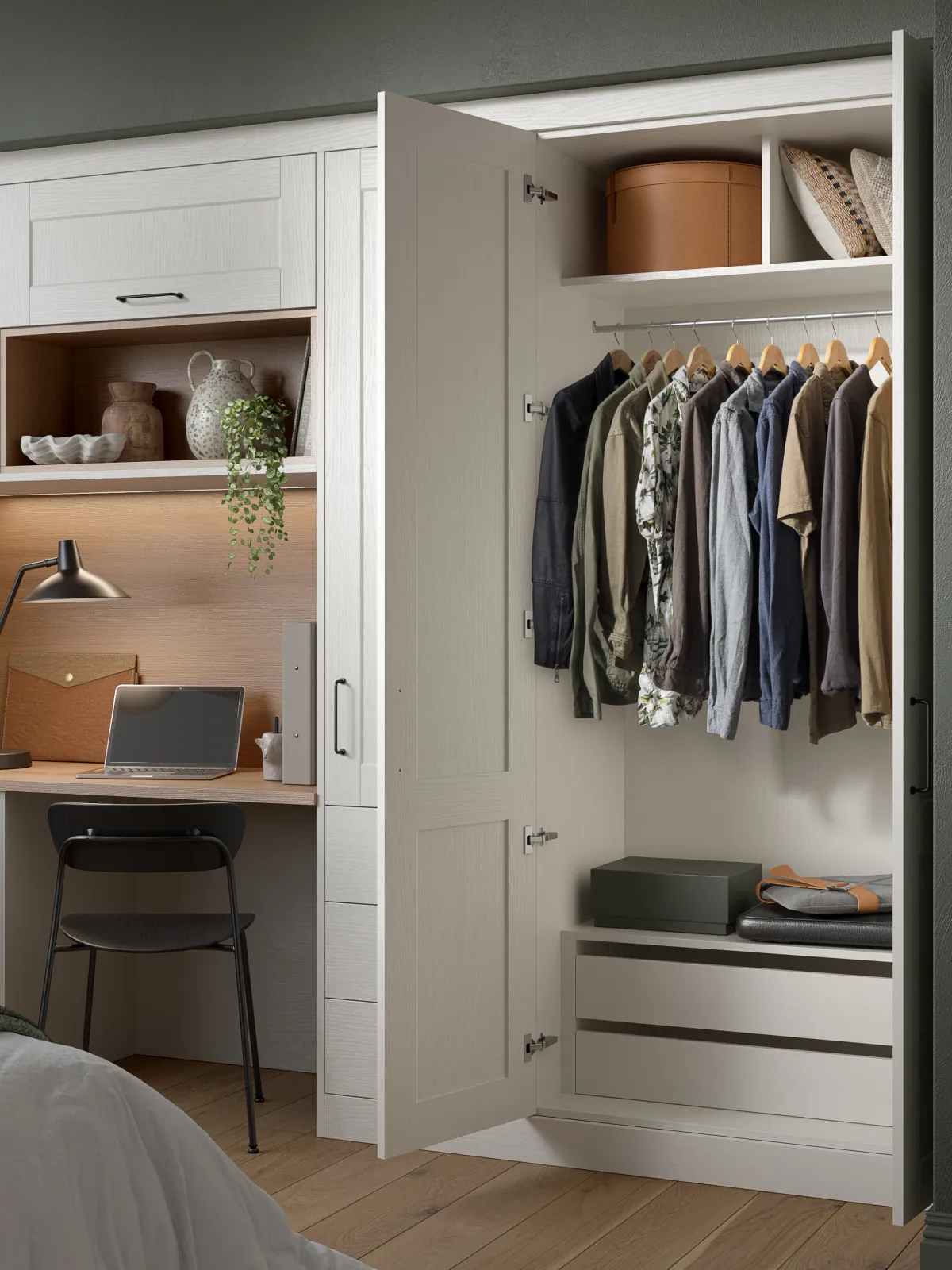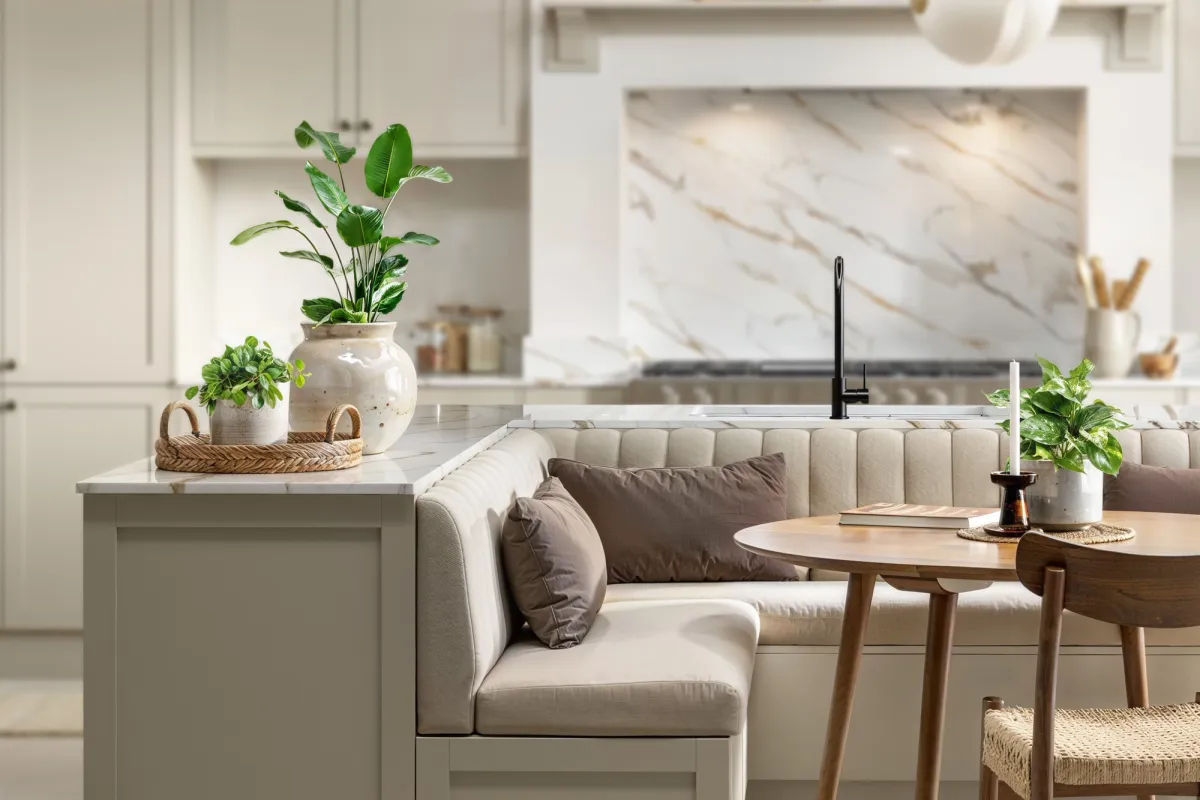Building blocks.
It is hard for customers to visualise how different types and colours of paving blocks will sit together so a simple elegant solution was needed.
We decided that an interactive WebGL solution would work well, giving the user a 3D illustration with realistic materials and surface details.
By using a menu with simplified paving patterns users can choose an applicable layout and suitable load category for the project before tiling the pattern to a larger paved area. We also included a 3D mannequin to give the user a better idea of scale.


Toned stones.
The configurator allows for the ten colour options in both textured and smooth finishes and automatically generates a pattern with equal percentages of blocks. These proportions can be adjusted using sliders or percentages in the colour mixer.

Export to your 3D software.
Once the paving design has been completed, architects have the ability to download a BIM [Building Information Modelling] file of the layout – suitable for Autodesk Revit – or a set of PBR [Physically Based Rendering] texture maps, which can be used in any 3D package.
As the paving configurator uses 3D models it is able to calculate normal, specular and reflectance information.
A PDF paving summary is also available as a download, which contains all the technical details about the layout and colour selection.








